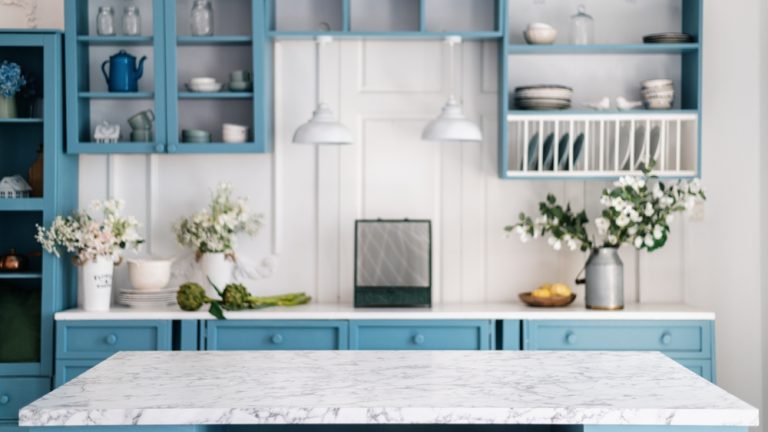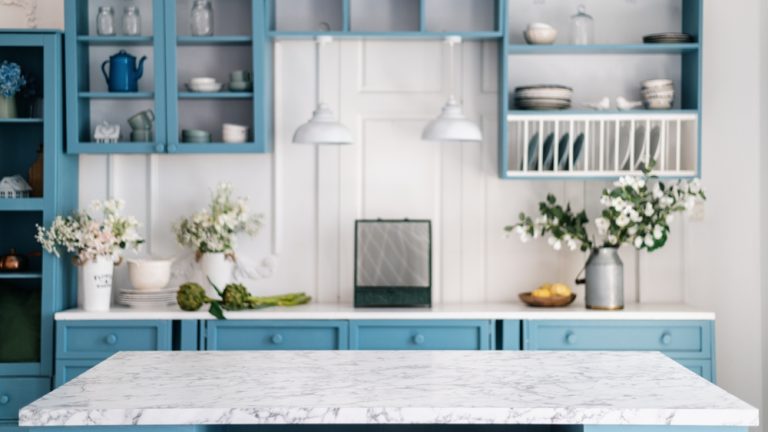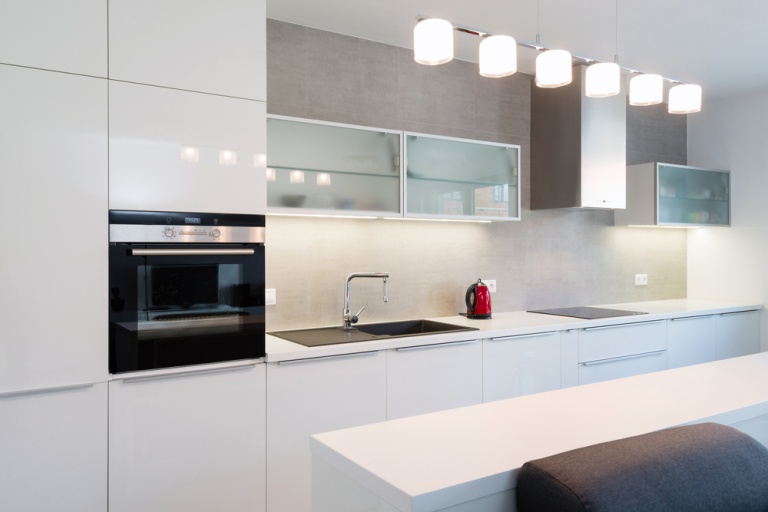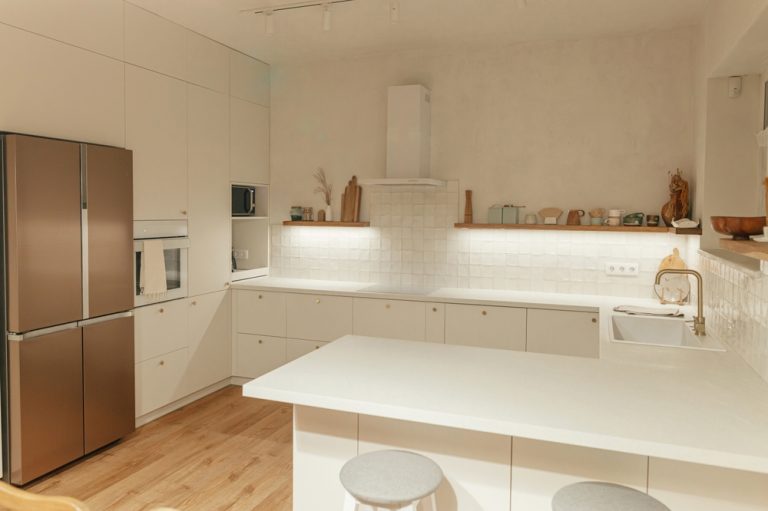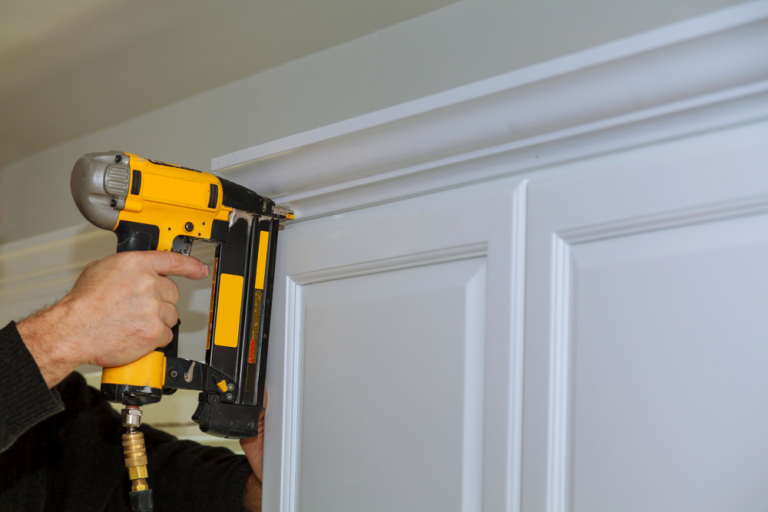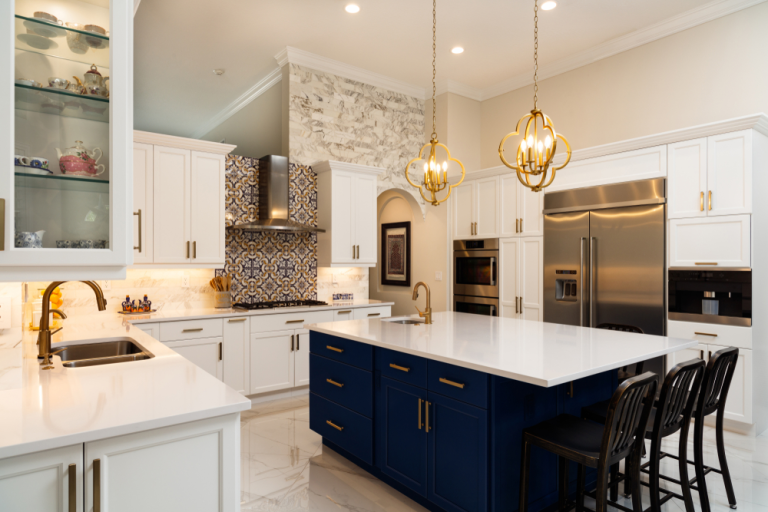How to Measure a Kitchen for Cabinets?
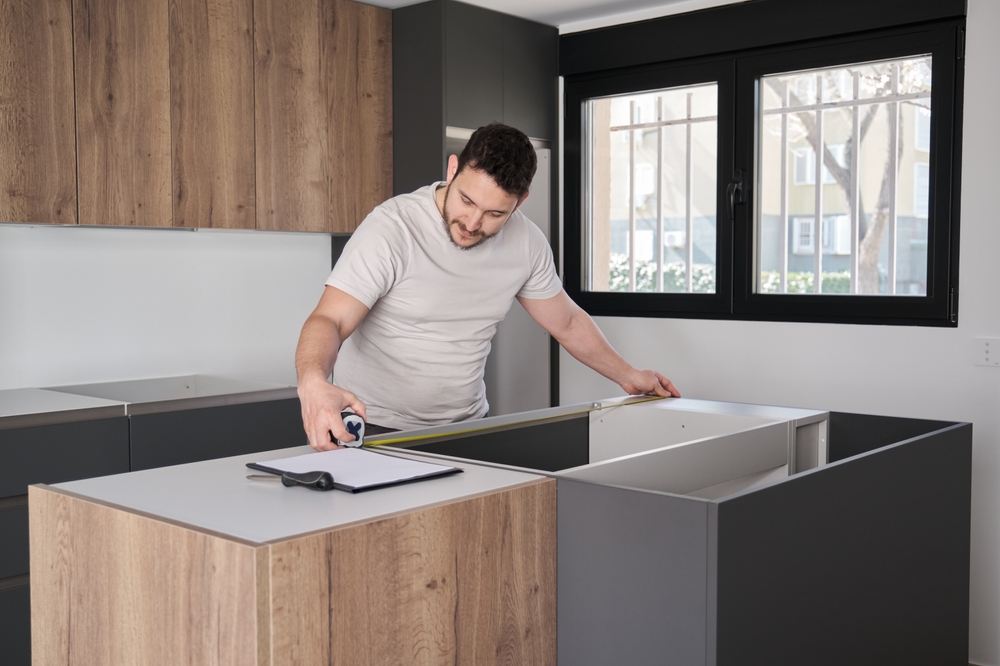
When planning a kitchen remodel or installing new cabinets, one of the most crucial steps is accurately measuring your kitchen space. Proper measurements ensure that your cabinets will fit perfectly, optimizing both functionality and aesthetics. But how to measure a kitchen for cabinets?
In this blog, we’ll walk you through the step-by-step process of measuring your kitchen, covering everything from taking accurate dimensions to accounting for appliances and other key features. By the end, you’ll be equipped with the knowledge to measure your kitchen for cabinets confidently.
Gathering the Necessary Tools
Before you begin measuring your kitchen for cabinets, it’s important to gather the right tools. Having everything on hand will make the process smoother and more accurate.
- Measuring Tape: A reliable measuring tape is crucial for taking accurate measurements. A 25-foot tape measure is typically sufficient for most kitchens.
- Graph Paper: Graph paper helps you create a scaled drawing of your kitchen, making it easier to plan the layout of your cabinets.
- Pencil and Eraser: A pencil allows you to make adjustments to your measurements and drawing as needed.
- Straight Edge or Ruler: Use a straight edge or ruler to draw straight lines on your graph paper.
- Calculator: A calculator can be helpful for converting measurements and adding up totals.
- Level (Optional): A level can help ensure that your measurements are taken on a flat, even surface.
Creating a Rough Sketch of Your Kitchen
The first step in measuring a kitchen for cabinets is to create a rough sketch of the space. This sketch will serve as the foundation for your measurements and help you visualize the layout.
- Draw the Perimeter: Start by drawing the perimeter of your kitchen on the graph paper. Include all walls, noting any windows, doors, and other openings. Use a straight edge or ruler to ensure your lines are straight.
- Include Key Features: Mark the locations of key features such as sinks, appliances, electrical outlets, plumbing, and HVAC vents. These features will impact the placement of your cabinets and should be accounted for in your measurements.
- Note Ceiling Height: If your cabinets will extend to the ceiling, make sure to note the ceiling height on your sketch. This is important for determining the height of your upper cabinets.
- Identify Obstacles: Identify any obstacles, such as beams, pipes, or columns, that may affect the A level can help ensure that your measurements are taken on a flat, even surface.
Taking Accurate Measurements
With your sketch in hand, it’s time to start taking measurements. Accurate measurements are key to ensuring that your cabinets will fit properly in your kitchen.
Step-by-Step Measuring
- Measure Wall Lengths: Begin by measuring the length of each wall where cabinets will be installed. Measure from one end of the wall to the other, noting the total length. Record this measurement on your sketch.
- Measure the Height of Walls: Measure the height of the walls from the floor to the ceiling. This measurement is important for determining the size of upper cabinets and any crown molding or trim.
- Measure Windows and Doors: Measure the width and height of any windows and doors in the kitchen. Measure from the outside edges of the trim, and record the distance from the floor to the bottom of the window or door, as well as from the top to the ceiling.
- Measure Appliance Spaces: Measure the width, height, and depth of spaces allocated for appliances such as refrigerators, ovens, and dishwashers. Note the location of any electrical outlets, water lines, and gas connections that may affect the placement of these appliances.
- Measure Corner Spaces: If your kitchen has corner cabinets, measure the distance from the corner to the nearest window, door, or appliance on both sides. This ensures that the corner cabinets will fit properly.
- Measure the Depth of Countertops: If you plan to install countertops along with your cabinets, measure the depth of the existing countertops or the space where new countertops will be installed. Standard countertop depth is typically 24 inches, but it can vary depending on your design.
- Account for Overhangs: If your countertop will have an overhang, such as for a breakfast bar, measure the depth of the overhang and include it in your layout.level can help ensure that your measurements are taken on a flat, even surface.
Tips for Accurate Measurements
- Double-Check Measurements: Always measure twice to ensure accuracy. Small discrepancies in measurements can lead to big issues during installation.
- Measure in Inches: For consistency, measure in inches rather than feet and inches. This makes it easier to add and subtract measurements.
Transferring Measurements to a Scaled Drawing
Once you’ve taken all the necessary measurements, the next step in measuring a kitchen for cabinets is to transfer those measurements to a scaled drawing. This will help you plan the layout and placement of your cabinets.
- Choose a Scale: Select a scale for your drawing, such as 1/4 inch = 1 foot. This scale is common for kitchen design and allows you to fit the entire kitchen on a standard sheet of graph paper.
- Draw the Perimeter: Using the measurements you recorded, draw the perimeter of your kitchen to scale on the graph paper. Include all walls, windows, doors, and other features.
- Add Cabinets: Begin adding cabinets to your drawing, starting with the base cabinets. Use the measurements you took to ensure that each cabinet fits within the designated space. If you have specific cabinet sizes in mind, include those in your drawing.
- Include Appliances: Add your appliances to the drawing, making sure to leave enough space around them for proper installation. Include any built-in appliances, such as microwaves or ovens, that will be integrated with the cabinets.
- Mark Plumbing and Electrical: Mark the locations of plumbing and electrical connections on the drawing. This is important for ensuring that sinks, dishwashers, and other appliances are properly aligned with the utilities.
- Review and Adjust: Once you’ve completed the drawing, review it carefully to ensure that all measurements are accurate and that the layout is functional. Make any necessary adjustments before finalizing the plan. level can help ensure that your measurements are taken on a flat, even surface.
Finalizing Your Kitchen Cabinet Measurements
With your scaled drawing complete, you’re ready to finalize your measurements and prepare for ordering or installing your kitchen cabinets.
- Verify Measurements: Before ordering cabinets, verify all measurements one last time. Check that the total length of cabinets matches the length of the walls, and ensure that all appliances and features are accounted for.
- Consult with a Professional: If you’re unsure about any aspect of your measurements or layout, consider consulting with a kitchen designer or cabinet professional. They can provide valuable insights and help you avoid costly mistakes.
- Order Cabinets: Once you’re confident in your measurements and layout, you can proceed with ordering your cabinets. Be sure to provide the manufacturer or supplier with all relevant measurements and details.
- Prepare for Installation: If you’re installing the cabinets yourself, review the installation instructions and gather the necessary tools. If you’re hiring a professional installer, provide them with the scaled drawing and measurements to ensure a smooth installation process. can help ensure that your measurements are taken on a flat, even surface.
Conclusion
Knowing how to measure a kitchen for cabinets is an essential skill for anyone planning a kitchen remodel or cabinet installation. By carefully following the steps outlined in this guide – creating a rough sketch, taking accurate measurements, transferring measurements to a scaled drawing, and finalizing your plan—you can ensure that your cabinets will fit perfectly and function efficiently in your kitchen space.
Whether you’re working with a professional or tackling the project on your own, accurate measurements are the foundation of a successful kitchen design. By taking the time to measure your kitchen for cabinets correctly, you’ll be well on your way to creating a beautiful, functional kitchen that meets your needs and enhances your home.

