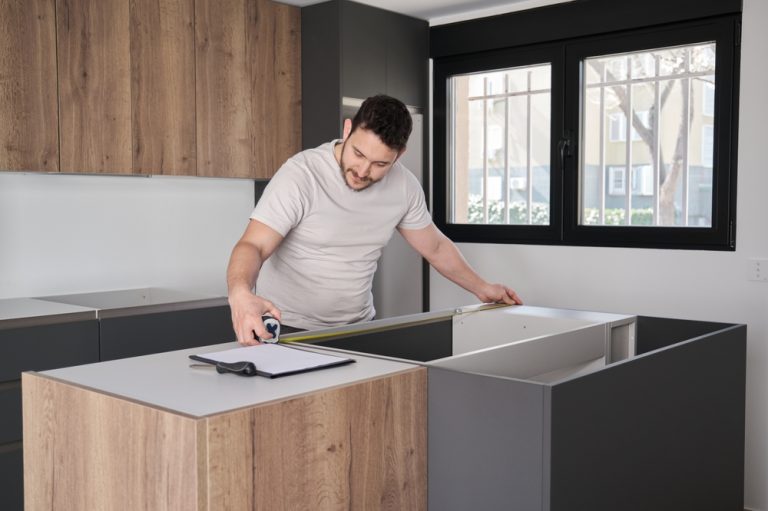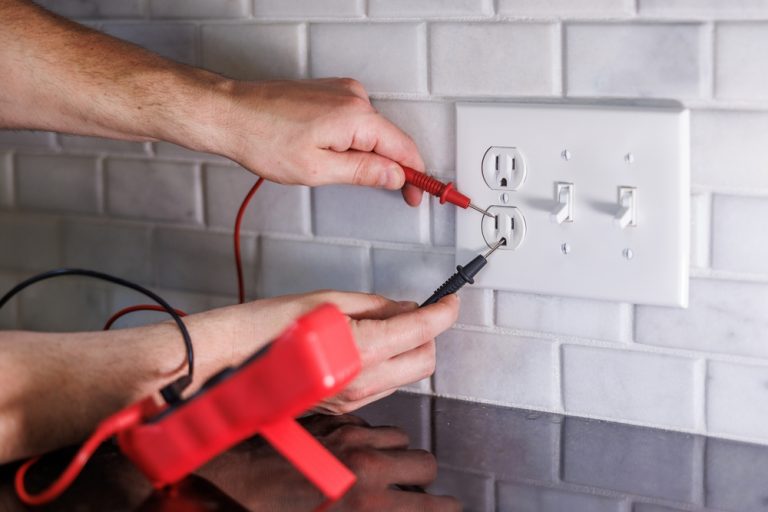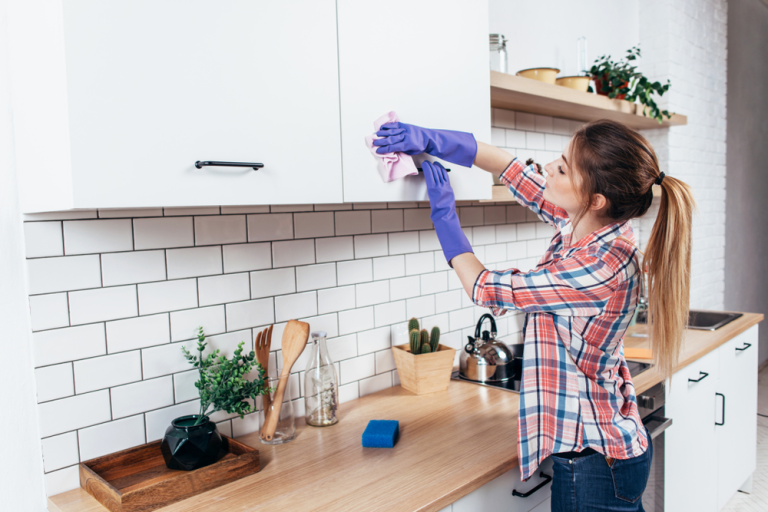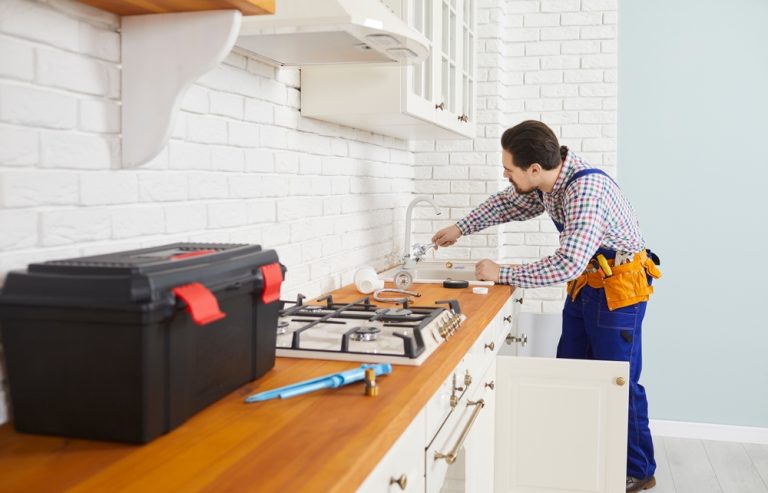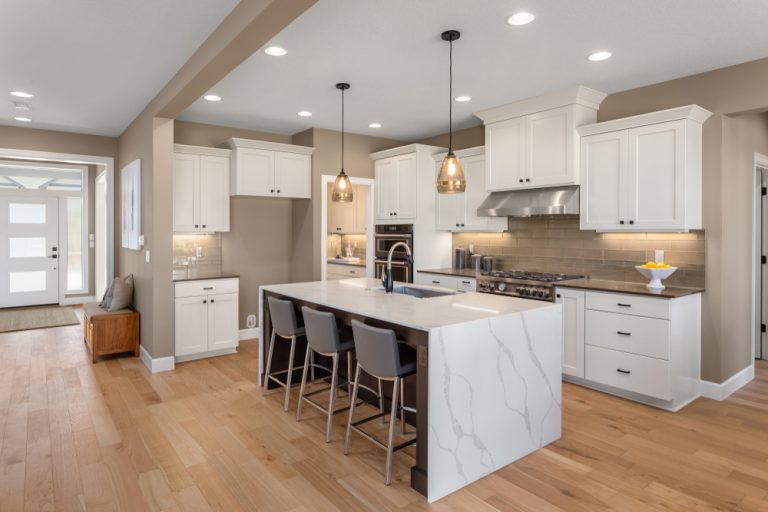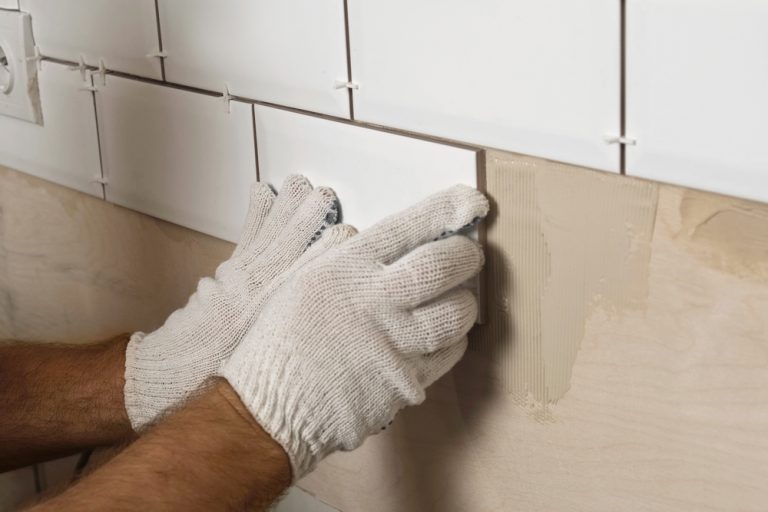What Not to Do in a Kitchen Remodel?
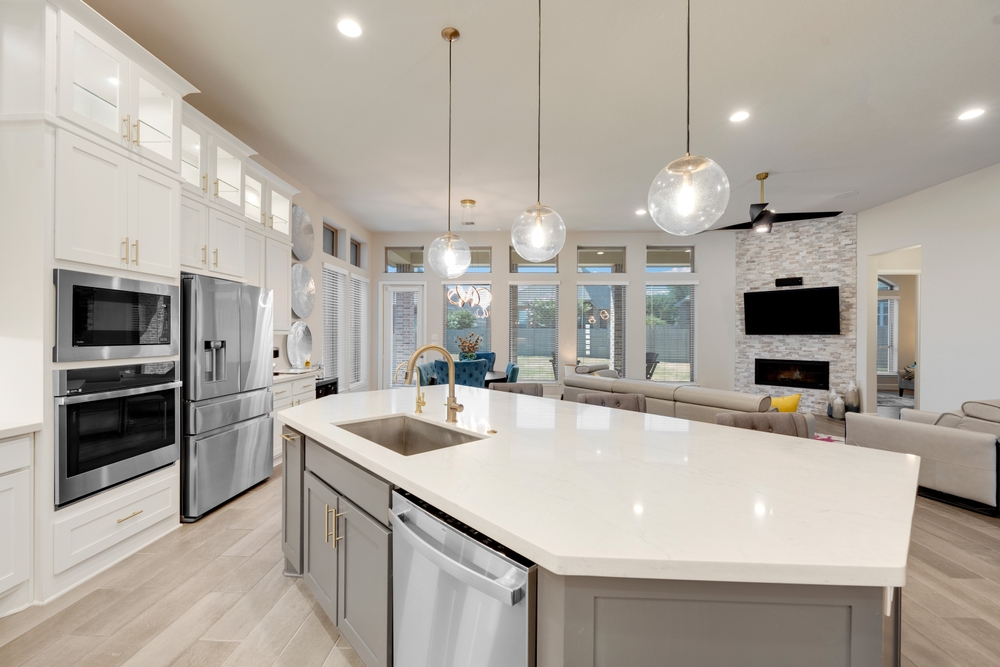
A kitchen remodel is a significant investment that can enhance both the functionality and value of your home. However, the process is fraught with potential pitfalls that can lead to unnecessary stress, unexpected costs, and a final result that doesn’t meet your expectations. To help you navigate this complex project, here’s a detailed guide on what not to do in a kitchen remodel.
Don’t Skip the Planning Phase
One of the biggest mistakes homeowners make is diving into a kitchen remodel without proper planning. The excitement of a new kitchen can lead to hasty decisions, but failing to plan can result in costly mistakes.
- Why Planning Matters: A detailed plan helps you visualize the end result and ensures that every aspect of the remodel is considered. This includes the layout, appliances, materials, budget, and timeline. Without a plan, you may end up with a kitchen that looks good but doesn’t function well.
- How to Plan Effectively: Start by researching kitchen designs that appeal to you. Make a list of must-have features and consider how you use your kitchen daily. Work with a professional designer if possible, as they can help you create a plan that maximizes both aesthetics and functionality.
Don’t Overlook the Budget
Another common mistake is underestimating the cost of a kitchen remodel. Many homeowners set a budget based solely on material costs, forgetting to factor in labor, unexpected expenses, and potential delays.
- Why Budgeting is Crucial: Setting a realistic budget helps you avoid running out of money midway through the project. It also allows you to allocate funds where they’re most needed, such as high-quality appliances or durable countertops.
- How to Avoid Budget Pitfalls: Always add a buffer to your budget—typically around 10-20%—to cover unexpected costs. Research the average cost of kitchen remodels in your area and break down your budget into categories such as materials, labor, and contingencies.
Don’t Sacrifice Functionality for Aesthetics
It’s easy to get caught up in the latest design trends, but prioritizing looks over functionality is a mistake you’ll regret every day you use your kitchen.
- Why Functionality Matters: A kitchen is a workspace, and its primary function is to facilitate cooking, cleaning, and food storage. If the design hinders these activities, you’ll quickly become frustrated.
- How to Balance Style and Function: Think about the kitchen work triangle, which connects the sink, stove, and refrigerator. This layout minimizes movement and maximizes efficiency. Ensure there’s enough counter space for food prep and that cabinets and drawers are easily accessible.
Don’t Ignore the Workflow
Similar to functionality, the workflow in your kitchen is crucial to its usability. Ignoring how you move through the space can lead to a kitchen that’s awkward and inefficient.
- Why Workflow is Important: The workflow dictates how easily you can move between tasks like cooking, cleaning, and serving. A poor workflow can make even the simplest tasks cumbersome and time-consuming.
- How to Optimize Workflow: Consider the distance between key areas like the stove, sink, and refrigerator. These should form a natural triangle that allows for easy movement. Also, think about where you’ll store items; frequently used tools and ingredients should be within easy reach. space for food prep and that cabinets and drawers are easily accessible.
Don’t Skimp on Storage
Insufficient storage is a common regret among homeowners who have remodeled their kitchens. A beautiful kitchen isn’t much use if it’s cluttered and disorganized.
- Why Storage is Essential: Ample storage keeps your kitchen organized and ensures that everything has a place. This not only makes the space more functional but also more enjoyable to use.
- How to Maximize Storage: Consider options like pull-out drawers, lazy Susans, and vertical storage solutions. Don’t forget about pantry space, and make use of underutilized areas like the space above the refrigerator or under the sink.
Don’t Neglect Lighting
Lighting is often an afterthought in kitchen remodels, but it plays a crucial role in both the functionality and ambiance of the space.
- Why Lighting is Important: Proper lighting makes it easier to cook and clean, and it can highlight the design elements of your kitchen. Poor lighting can make the space feel small and unwelcoming.
- How to Get Lighting Right: Layer your lighting with ambient, task, and accent lights. Under-cabinet lighting is great for task areas, while pendant lights can add style and improve overall illumination. Make sure your lighting plan is integrated into your overall design from the start.
Don’t Forget About Ventilation
A beautiful kitchen can quickly become unpleasant if it’s filled with cooking odors and smoke. Many homeowners overlook the importance of proper ventilation.
- Why Ventilation is Crucial: Good ventilation removes odors, smoke, and moisture from the air, keeping your kitchen clean and comfortable. It also helps prevent the buildup of grease on surfaces.
- How to Ensure Proper Ventilation: Invest in a quality range hood that’s appropriately sized for your stove. Consider the CFM (cubic feet per minute) rating, which measures how much air the hood can move. Also, ensure that the hood is vented to the outside, rather than recirculating air back into the kitchen.
Don’t DIY Everything
While it might be tempting to save money by doing everything yourself, some aspects of a kitchen remodel are best left to professionals.
- Why DIY Can Be Risky: Certain tasks, like electrical work, plumbing, and installing heavy countertops, require specialized skills and tools. Attempting these on your own can lead to mistakes, delays, and even safety hazards.
- How to Know When to Hire a Pro: If a task requires a permit, specialized tools, or carries a significant risk of injury, it’s best to hire a professional. This ensures the job is done correctly and up to code, giving you peace of mind.
Don’t Choose Appliances Last
Many homeowners treat appliances as an afterthought, but this can lead to complications and additional costs.
- Why Appliances Should Come First: The size and type of appliances you choose can impact the layout and design of your kitchen. For example, a larger refrigerator might require changes to your cabinet layout, while a gas stove will need proper ventilation.
- How to Choose Appliances Early: Select your appliances before finalizing your kitchen design. This allows you to plan your layout around them, ensuring a cohesive and functional space.. This ensures the job is done correctly and up to code, giving you peace of mind.
Don’t Forget About Resale Value
While it’s important to create a kitchen that suits your tastes and needs, it’s also wise to consider how your remodel will affect your home’s resale value.
- Why Resale Value Matters: A kitchen remodel is a significant investment, and you want to ensure you get a good return if you decide to sell your home. Overly personalized designs or unusual layouts can deter potential buyers.
- How to Balance Personalization and Resale: Choose timeless materials and finishes that will appeal to a broad range of buyers. If you want to incorporate bold colors or unique features, consider using them in easily changeable elements like paint or accessories. the job is done correctly and up to code, giving you peace of mind.
Conclusion
Remodeling a kitchen is a complex and sometimes overwhelming process, but avoiding these common mistakes can help you achieve the kitchen of your dreams. By taking the time to plan thoroughly, considering both aesthetics and functionality, and knowing when to hire professionals, you can create a space that’s not only beautiful but also practical and valuable for years to come.

