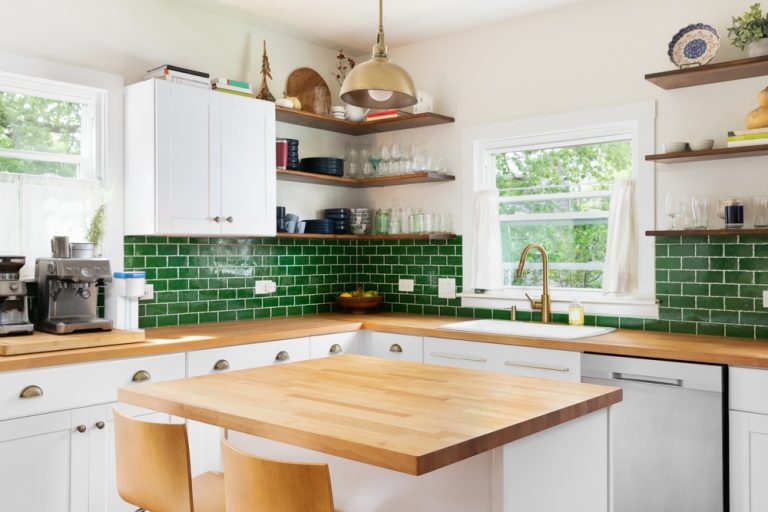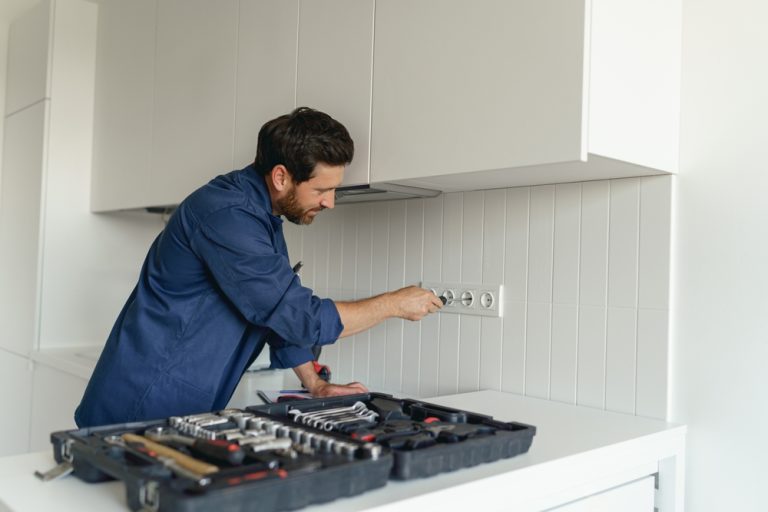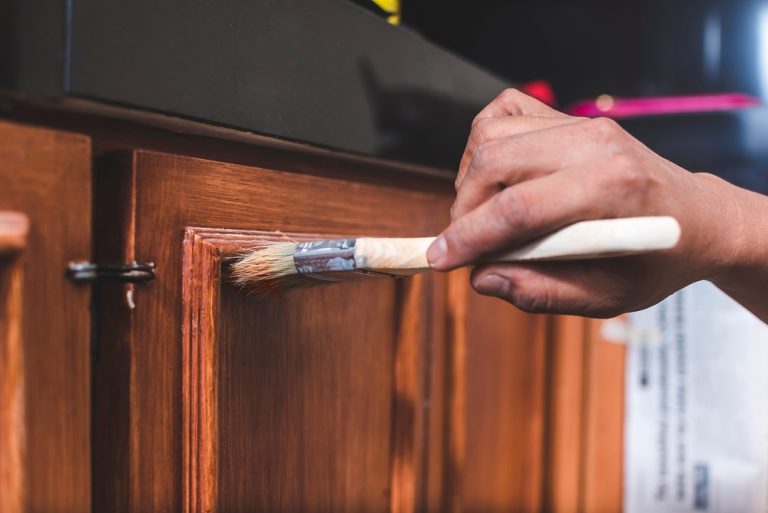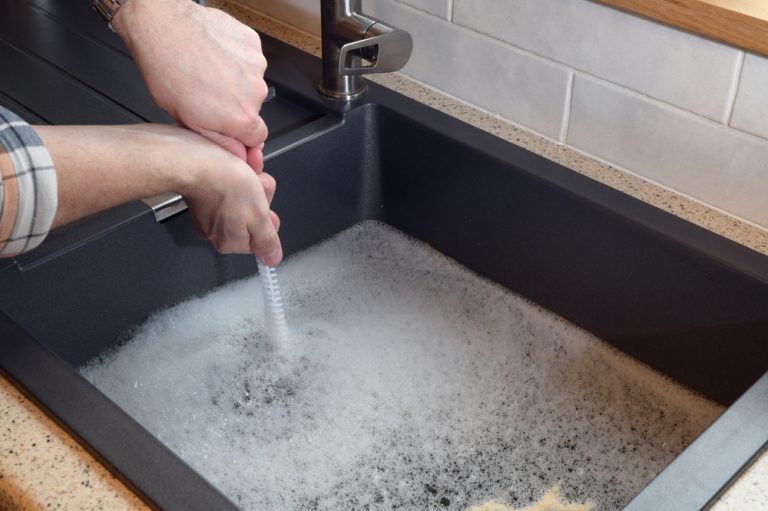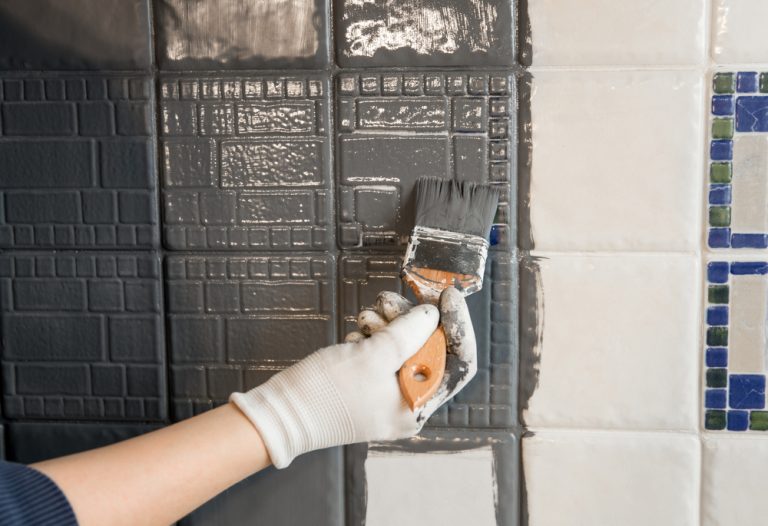When Remodeling a Kitchen What Comes First: A Detailed Guide
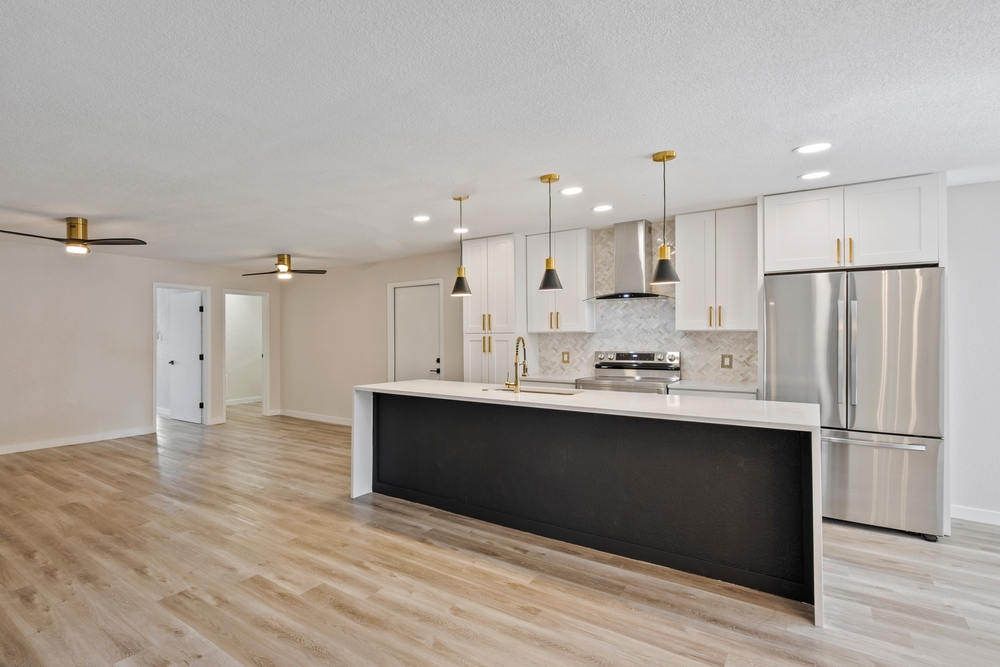
Remodeling a kitchen can be overwhelming. With so many tasks to juggle—demolition, plumbing, electrical work—it’s easy to get lost. Starting without a clear plan often leads to costly mistakes, delays, and frustration. But where exactly do you begin? The answer lies in structured planning that maps out every phase, ensuring a smooth process and successful transformation. In this guide, we’ll break down what truly comes first in a kitchen remodel to help you get started on the right foot.
Pre-Planning Your Kitchen Remodel
Understanding Your Kitchen’s Needs
Before diving into any remodeling project, it’s crucial to assess your current kitchen layout and functionality. Ask yourself: What isn’t working? Are there bottlenecks in your workflow, such as inefficient appliance placement or inadequate counter space? Think about your daily kitchen activities and how your current layout either supports or hampers them. Evaluate storage solutions, lighting, and accessibility issues as well. A thorough understanding of these pain points will provide a solid foundation for a functional, customized design.
Setting Goals and Priorities
Once you’ve identified the kitchen’s shortcomings, establish clear goals for the remodel. Do you want a more modern design, increased storage, or energy-efficient appliances? Write down your must-haves versus optional features. Understanding your priorities will help guide decisions, especially if budget constraints arise. Consider your long-term lifestyle needs—if you plan to stay in your home for years, think about how your family’s needs may change over time.
The first step in any kitchen remodel is planning. Begin by evaluating your kitchen’s current layout and functionality. Define your priorities, set clear goals, and create a detailed design that includes appliance placement, storage solutions, and workflow optimization. This planning phase is crucial to ensure the project runs smoothly and aligns with your needs and budget
Budgeting and Financing Options
Your budget will determine the scope of your kitchen remodel. Start by researching the cost of materials, labor, and unexpected expenses, such as structural repairs. Allocate a contingency budget (usually around 10-15% of your total budget) for unplanned issues. If you’re unsure of the total costs, consult with contractors or use online remodeling calculators to get an estimate. For financing, explore options such as home equity loans, personal loans, or specialized remodeling loans.
By focusing on understanding your needs, setting clear goals, and creating a realistic budget, your kitchen remodel will be set up for success before the first hammer is swung.
Planning and Design Stage
Hiring Professionals or DIY?
The first decision in the planning stage is whether to hire professionals or tackle the project yourself. A DIY approach can save money but requires a significant time commitment and experience in multiple trades such as carpentry, plumbing, and electrical work. For large-scale projects, hiring professionals is often the better route. Contractors bring specialized skills, ensure compliance with building codes, and manage the entire project efficiently. Get estimates from several contractors and verify their credentials, including licenses and insurance.
Creating a Kitchen Layout Plan
A well-designed kitchen starts with an efficient layout. The “kitchen work triangle”—which focuses on the distance between the sink, stove, and refrigerator—is a classic design principle that enhances functionality. When creating your layout, consider workflow, appliance placement, and counter space. Modern design tools and software can help you visualize the new layout, or you can work with a kitchen designer who can provide expertise in maximizing space and aesthetics.
Choosing Materials and Finishes
The materials you choose set the tone for your kitchen’s aesthetic and durability. Cabinets, countertops, flooring, and backsplashes should be chosen based on style, functionality, and maintenance requirements. For example, quartz countertops are highly durable but come with a higher price tag compared to laminate. Similarly, tile flooring is durable and waterproof but can be more difficult to install than vinyl. Make selections that align with your budget and lifestyle.
Securing Necessary Permits
For most kitchen remodels, securing the proper permits is a critical step. Renovations involving plumbing, electrical work, or structural changes typically require permits from your local municipality. The process of obtaining permits can take several weeks, so it’s wise to start early. Consult with your contractor or local building authority to understand the specific requirements for your project.
With careful planning, including choosing the right professionals, designing an efficient layout, selecting durable materials, and obtaining necessary permits, your kitchen remodel will progress smoothly and meet both functional and aesthetic goals.
Execution Phase
Demolition and Removal
The execution phase begins with demolition, where the old kitchen is torn down to make room for new installations. This stage includes removing old cabinets, countertops, appliances, and possibly even walls if structural changes are being made. It’s important to handle demolition safely and systematically, including turning off the water, electricity, and gas lines. You may also need to arrange for proper waste disposal, including recycling options for materials like wood, metal, or appliances.
Mechanical Rough-In Work
After the space has been cleared, the next step is the rough-in stage, where mechanical work begins. This involves running new plumbing, electrical wiring, and gas lines where necessary. If you’re installing a kitchen island with plumbing, this is the time to lay those pipes. Electrical work for outlets, lighting, and appliances should also be completed during this stage. Working with licensed electricians and plumbers is crucial to ensure the work meets building codes and safety regulations.
Framing and Drywall Installation
With mechanical rough-ins complete, the walls and any new framing can be put up. If the remodel includes structural changes, such as adding a pantry or removing a wall for an open layout, framing occurs here. After the framing is finished, drywall is installed to close up the walls. At this point, any new windows or doors should also be installed, as they contribute to the overall structural integrity of the space.
Flooring Installation
Before installing cabinets and appliances, the kitchen flooring is laid. Tile, hardwood, or vinyl are popular choices, depending on your budget and the look you’re aiming for. Installing the flooring before the cabinets ensures a more seamless finish and avoids future alignment issues. Some homeowners prefer to install the floor after the cabinets, but this can complicate later repairs or renovations. Consult your contractor about the best approach based on your chosen materials.
This stage requires careful coordination between different trades (plumbers, electricians, and carpenters) to ensure that everything is installed correctly and on schedule. Demolition, mechanical rough-in, framing, and flooring set the foundation for the rest of your remodel, making it crucial that each task is handled meticulously.
Finalization and Finishing Touches
Cabinetry and Countertop Installation
With the major construction tasks completed, the installation of cabinetry and countertops marks a significant turning point in your kitchen remodel. Custom, semi-custom, or stock cabinets are installed first, creating the framework for your kitchen’s design and storage solutions. Countertops, such as quartz, granite, or laminate, are then added, often requiring precise measurements to ensure a perfect fit. This stage brings your layout to life, and you begin to see how the kitchen will function and look.
Appliance Installation
Once the cabinetry is in place, the kitchen’s functionality takes a leap forward with the installation of major appliances. This includes refrigerators, stoves, ovens, and dishwashers. Appliances should be installed after cabinets and countertops to ensure a seamless fit within the design. This stage also requires coordinating with electricians and plumbers to properly connect gas lines, water supplies, and electrical outlets. High-efficiency or smart appliances can further enhance your kitchen’s functionality and energy savings.
Plumbing and Electrical Hookups
During the finalization phase, plumbing fixtures like sinks, faucets, and garbage disposals are connected. Electrical work, such as installing lighting fixtures, outlets, and powering appliances, is also completed. This step is essential to make your kitchen operational. Ensure that all fixtures are properly installed and compliant with local building codes. Hiring licensed professionals to complete these tasks will guarantee the work meets safety standards.
Painting and Backsplash Installation
Now that the heavy installations are complete, the final aesthetic touches come into play. Freshly painted walls bring vibrancy and personality to the space. Choose colors that complement your overall design theme, whether it’s a bold statement wall or neutral tones for a timeless look. Adding a backsplash not only protects the walls but also acts as a focal point. Popular materials include ceramic tiles, glass, or even metal, depending on the kitchen’s style. The backsplash should harmonize with the countertops and cabinetry to tie the entire design together
The finalization and finishing touches transform your kitchen from a construction zone to a fully functioning, beautiful space. Proper installation of cabinetry, countertops, and appliances, along with careful attention to plumbing, electrical connections, and design finishes, ensures your kitchen remodel is both practical and visually appealing.
Post-Remodel Inspection and Maintenance
Final Walkthrough with Contractors
After your kitchen remodel is complete, the first critical step is a thorough final walkthrough with your contractors. During this inspection, verify that all elements have been installed according to the agreed-upon design and quality standards. Ensure that appliances are functioning correctly, plumbing and electrical systems meet code requirements, and any custom features, such as cabinetry or countertops, are precisely finished. Create a punch list of any remaining issues or touch-ups that need attention, such as paint smudges, grout imperfections, or misaligned cabinet doors.
Kitchen Maintenance Tips
Proper maintenance is essential for keeping your newly remodeled kitchen looking and functioning at its best. Regular cleaning and care for materials such as granite countertops, hardwood floors, and stainless-steel appliances will extend their lifespan. For countertops, avoid abrasive cleaners that can damage the surface, and always use trivets or cutting boards to protect them. Flooring should be cleaned with recommended products to avoid scratches or discoloration. Regularly inspect plumbing for leaks and electrical outlets for safety to ensure everything remains in top condition.
Future-Proofing Your Kitchen
Although your remodel is complete, it’s wise to think about future-proofing your kitchen for years to come. Consider installing smart home technology, such as smart appliances or energy-efficient lighting, that can adapt to your evolving lifestyle. Future-proofing also involves keeping up with any necessary upgrades or small renovations, such as replacing outdated fixtures or upgrading to more energy-efficient appliances as technology advances. Regular inspections will help you spot potential issues early, saving you from larger repairs later.
With a final walkthrough, proper maintenance, and forward-thinking planning, your remodeled kitchen will remain functional and beautiful for years. By addressing small issues promptly and adopting a maintenance routine, you’ll enjoy a kitchen that looks new long after the remodel is complete.
Conclusion
Remodeling a kitchen can be a complex process, but with proper planning and a step-by-step approach, it becomes manageable and rewarding. From pre-planning to post-remodel inspections, each phase plays a crucial role in creating a functional, beautiful kitchen. Starting with a solid plan, coordinating professionals, and paying attention to both construction and finishing details ensures the project meets your expectations. By following these guidelines, you can enjoy a seamless remodel and a kitchen that serves your needs for years to come.

